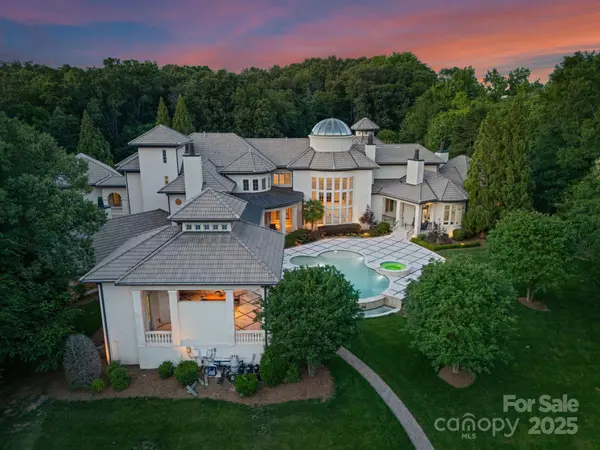6 Beds
10 Baths
12,624 SqFt
6 Beds
10 Baths
12,624 SqFt
Key Details
Property Type Single Family Home
Sub Type Single Family Residence
Listing Status Active
Purchase Type For Sale
Square Footage 12,624 sqft
Price per Sqft $1,108
MLS Listing ID 4262741
Bedrooms 6
Full Baths 7
Half Baths 3
Abv Grd Liv Area 9,927
Year Built 2004
Lot Size 30.000 Acres
Acres 30.0
Property Sub-Type Single Family Residence
Property Description
Location
State NC
County Union
Zoning AJ0
Rooms
Basement Daylight, Interior Entry, Walk-Out Access, Walk-Up Access
Main Level Bedrooms 2
Interior
Heating Natural Gas
Cooling Central Air
Fireplace true
Appliance Freezer, Gas Oven, Gas Range, Microwave, Refrigerator
Laundry Laundry Room
Exterior
Garage Spaces 8.0
Street Surface Concrete,Paved
Garage true
Building
Dwelling Type Site Built
Foundation Basement
Sewer Septic Installed
Water City
Level or Stories Two
Structure Type Hard Stucco
New Construction false
Schools
Elementary Schools Sandy Ridge
Middle Schools Marvin Ridge
High Schools Marvin Ridge
Others
Senior Community false
Acceptable Financing Cash, Conventional
Listing Terms Cash, Conventional
Special Listing Condition None
Virtual Tour https://video-playback.web.app/W8aFtBob00zjJojzqS92fSXqUYJQ01bLOvUQIAzdvYNOk
"My job is to find and attract mastery-based agents to the office, protect the culture, and make sure everyone is happy! "







