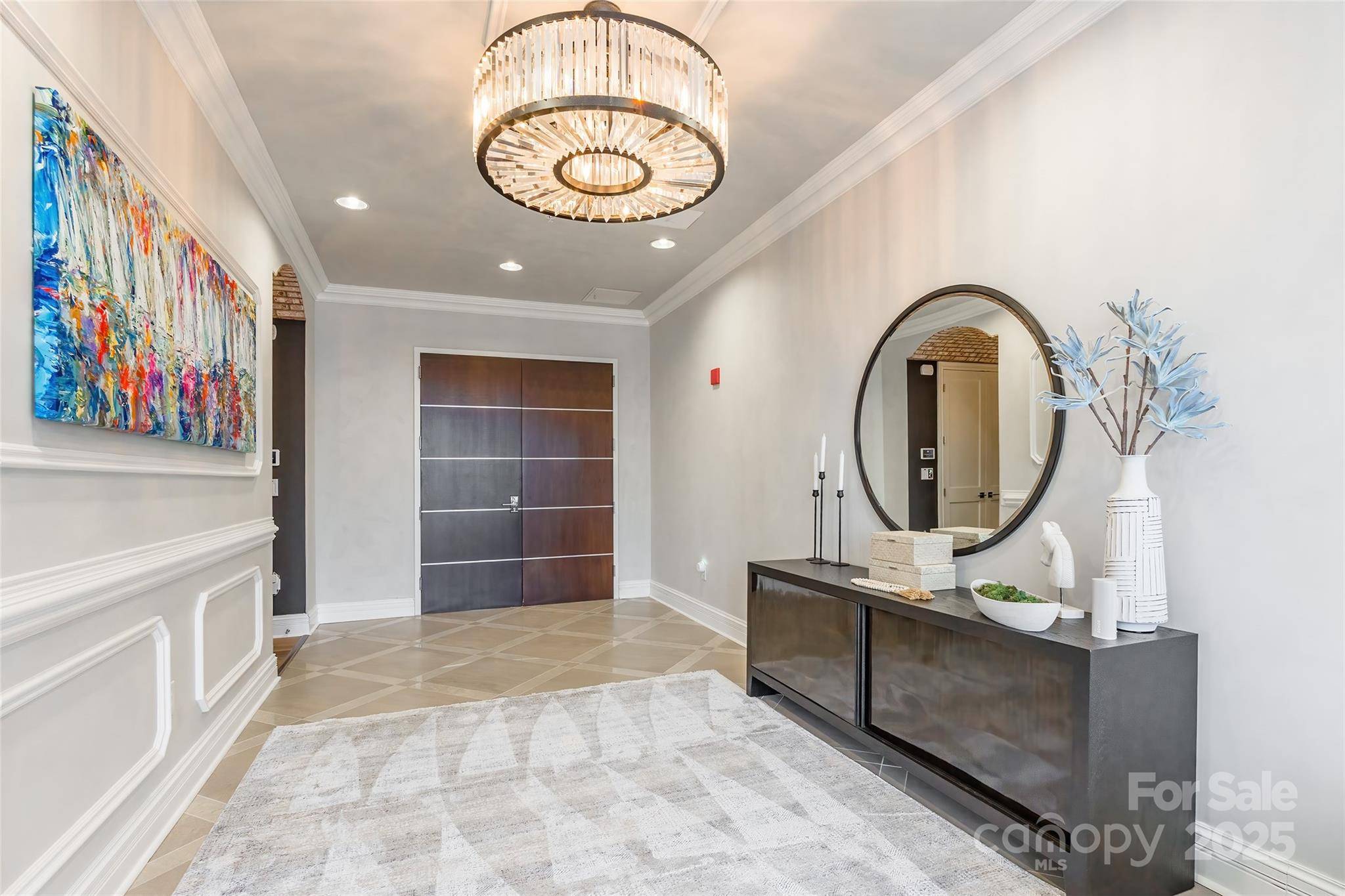3 Beds
4 Baths
3,813 SqFt
3 Beds
4 Baths
3,813 SqFt
Key Details
Property Type Condo
Sub Type Condominium
Listing Status Active
Purchase Type For Sale
Square Footage 3,813 sqft
Price per Sqft $889
Subdivision Skye Condominiums
MLS Listing ID 4269925
Bedrooms 3
Full Baths 3
Half Baths 1
HOA Fees $1,916/mo
HOA Y/N 1
Abv Grd Liv Area 3,813
Year Built 2013
Property Sub-Type Condominium
Property Description
Location
State NC
County Mecklenburg
Zoning UMUD
Rooms
Main Level Bedrooms 2
Main Level Bathroom-Half
Main Level Bedroom(s)
Main Level Bathroom-Full
Main Level Bathroom-Full
Main Level Kitchen
Main Level Dining Area
Main Level Bedroom(s)
Main Level Great Room
Main Level Laundry
Upper Level Primary Bedroom
Upper Level Bathroom-Full
Main Level Utility Room
Upper Level Loft
Interior
Interior Features Built-in Features, Cable Prewire, Entrance Foyer, Kitchen Island, Open Floorplan, Split Bedroom, Walk-In Closet(s), Walk-In Pantry, Wet Bar, Whirlpool
Heating Heat Pump
Cooling Central Air
Flooring Stone, Tile, Wood
Fireplace false
Appliance Dishwasher, Electric Water Heater, Gas Oven, Gas Range, Microwave, Refrigerator
Laundry Laundry Room, Main Level
Exterior
Community Features Business Center, Clubhouse, Concierge, Elevator, Fitness Center, Outdoor Pool, Recreation Area, Street Lights
View City, Year Round
Street Surface None,Paved
Porch Terrace
Garage false
Building
Dwelling Type Site Built
Foundation Slab
Sewer Public Sewer
Water City
Level or Stories Two
Structure Type Brick Partial,Stone,Synthetic Stucco
New Construction false
Schools
Elementary Schools First Ward
Middle Schools Sedgefield
High Schools Myers Park
Others
HOA Name Skye Condominiums / CAMS
Senior Community false
Acceptable Financing Cash, Conventional
Listing Terms Cash, Conventional
Special Listing Condition None
Virtual Tour https://www.zillow.com/view-imx/a7de9d23-6217-47e6-a996-aa1e80182c42?setAttribution=mls&wl=true&initialViewType=pano&utm_source=dashboard
"My job is to find and attract mastery-based agents to the office, protect the culture, and make sure everyone is happy! "







