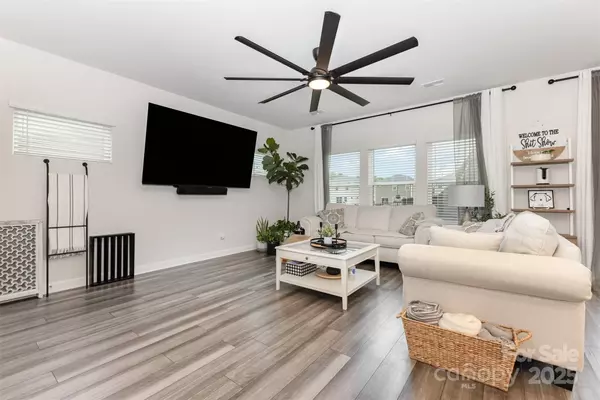4 Beds
3 Baths
2,015 SqFt
4 Beds
3 Baths
2,015 SqFt
Key Details
Property Type Single Family Home
Sub Type Single Family Residence
Listing Status Active
Purchase Type For Sale
Square Footage 2,015 sqft
Price per Sqft $179
Subdivision Monterey Park
MLS Listing ID 4288786
Style Traditional
Bedrooms 4
Full Baths 2
Half Baths 1
HOA Fees $82/mo
HOA Y/N 1
Abv Grd Liv Area 2,015
Year Built 2023
Lot Size 6,098 Sqft
Acres 0.14
Property Sub-Type Single Family Residence
Property Description
The spacious open floor plan connects the living, dining, and kitchen areas, creating a comfortable and functional space that is ideal for both gatherings and everyday living. The gourmet kitchen features a large center island, tile backsplash, pantry, and modern appliances. Upstairs, the private primary suite includes a walk-in closet and a bright, updated bathroom. Three additional bedrooms provide flexibility for guest rooms, office space, or hobbies, while the 2.5 bathrooms offer modern finishes and ample storage.
Outdoor living is just as inviting. The fenced backyard includes a pergola and sitting area, perfect for relaxing, gardening, or entertaining. The level lot provides low-maintenance yard space, and the home also features a welcoming front porch and a two-car attached garage with a paved driveway. Built with energy efficiency in mind, the property includes insulated windows and a central HVAC system to help keep utility costs low.
The Monterey Park neighborhood offers sidewalks and streetlights throughout, creating a warm and inviting community atmosphere. Its convenient location places you just minutes away from shopping, restaurants, grocery stores, and parks. Nearby schools include Hunter Street Elementary, York Middle School, and York Comprehensive High School. Major commuter routes are easily accessible, making travel to Rock Hill, Lake Wylie, Clover, and Charlotte simple and convenient.
This home features 2,015 square feet of living space on a 0.14-acre lot and has been designed for low maintenance and modern living. The HOA fee is approximately $82 per month and covers common area maintenance. The home is eligible for FHA, VA, Conventional, or cash financing.
This property stands out for its modern layout, newer construction, and prime location in one of York's most desirable communities. The open floor plan, updated kitchen, fenced yard, and energy-efficient features make it a smart choice for buyers seeking both style and functionality. Whether you're entertaining friends, working from home, or enjoying quiet evenings in your backyard, 170 Canoga Avenue offers a lifestyle that is both comfortable and convenient. Schedule your private showing today and experience everything this exceptional home has to offer.
Location
State SC
County York
Zoning RES
Rooms
Upper Level Primary Bedroom
Upper Level Bedroom(s)
Upper Level Bedroom(s)
Upper Level Bedroom(s)
Upper Level Bathroom-Full
Upper Level Bathroom-Full
Upper Level Family Room
Upper Level Laundry
Main Level Kitchen
Main Level Living Room
Main Level Dining Area
Main Level Bathroom-Half
Interior
Interior Features Attic Stairs Pulldown, Kitchen Island, Open Floorplan, Pantry, Walk-In Closet(s)
Heating Central, Fresh Air Ventilation, Hot Water
Cooling Ceiling Fan(s), Central Air
Fireplace false
Appliance Dishwasher, Disposal, Exhaust Fan, Gas Oven, Gas Range, Microwave, Refrigerator with Ice Maker, Self Cleaning Oven
Laundry Electric Dryer Hookup, Inside, Laundry Room, Upper Level
Exterior
Garage Spaces 2.0
Fence Back Yard, Fenced
Community Features Sidewalks, Street Lights, Walking Trails
Utilities Available Cable Available, Electricity Connected, Natural Gas
Street Surface Concrete,Paved
Porch Front Porch
Garage true
Building
Lot Description Level
Dwelling Type Site Built
Foundation Pillar/Post/Pier
Sewer Public Sewer
Water City
Architectural Style Traditional
Level or Stories Two
Structure Type Brick Partial,Vinyl
New Construction false
Schools
Elementary Schools Unspecified
Middle Schools Unspecified
High Schools Unspecified
Others
HOA Name Kuester
Senior Community false
Acceptable Financing Cash, Conventional, FHA, VA Loan
Listing Terms Cash, Conventional, FHA, VA Loan
Special Listing Condition None
Virtual Tour https://www.zillow.com/view-imx/62bf15f1-0625-49ae-b338-712f032ffea4?setAttribution=mls&wl=true&initialViewType=pano&utm_source=dashboard

"My job is to find and attract mastery-based agents to the office, protect the culture, and make sure everyone is happy! "








