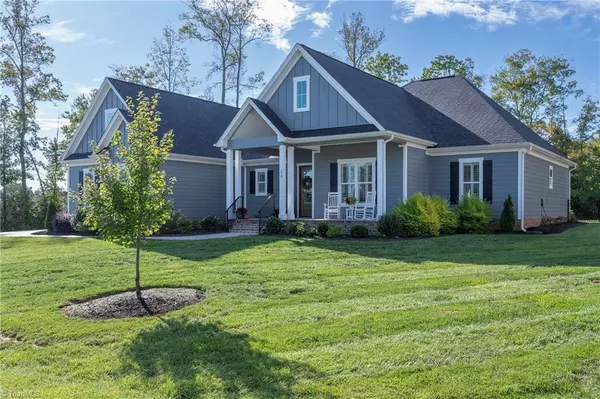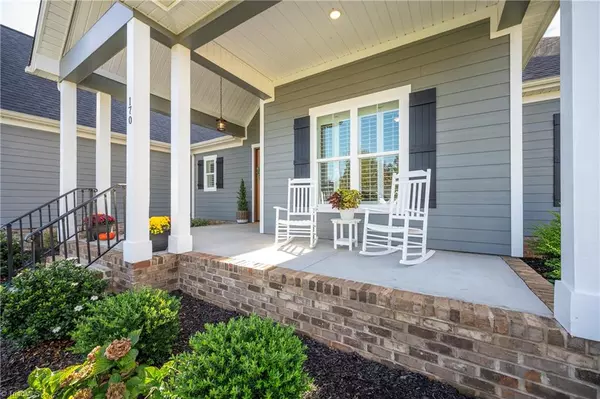4 Beds
4 Baths
2,945 SqFt
4 Beds
4 Baths
2,945 SqFt
Key Details
Property Type Single Family Home
Sub Type Stick/Site Built
Listing Status Active
Purchase Type For Sale
Square Footage 2,945 sqft
Price per Sqft $246
Subdivision Arrowhead
MLS Listing ID 1198203
Bedrooms 4
Full Baths 3
Half Baths 1
HOA Fees $300/ann
HOA Y/N Yes
Year Built 2023
Lot Size 0.690 Acres
Acres 0.69
Property Sub-Type Stick/Site Built
Source Triad MLS
Property Description
Location
State NC
County Davie
Interior
Interior Features Built-in Features, Ceiling Fan(s), Dead Bolt(s), Soaking Tub, Kitchen Island, Pantry, Separate Shower, Solid Surface Counter, Vaulted Ceiling(s)
Heating Fireplace(s), Heat Pump, Multiple Systems, Electric
Cooling Heat Pump, Multi Units
Flooring Carpet, Tile, Vinyl
Fireplaces Number 1
Fireplaces Type Gas Log, Living Room
Appliance Microwave, Dishwasher, Exhaust Fan, Free-Standing Range
Laundry Dryer Connection, Main Level, Washer Hookup
Exterior
Parking Features Attached Garage
Garage Spaces 3.0
Fence Fenced
Pool None
Landscape Description Corner,Level,Subdivision,Sloping
Building
Lot Description Corner Lot, Level, Subdivided, Sloped
Foundation Slab
Sewer Septic Tank
Water Public
Architectural Style Traditional
New Construction No
Others
Special Listing Condition Owner Sale


"My job is to find and attract mastery-based agents to the office, protect the culture, and make sure everyone is happy! "







