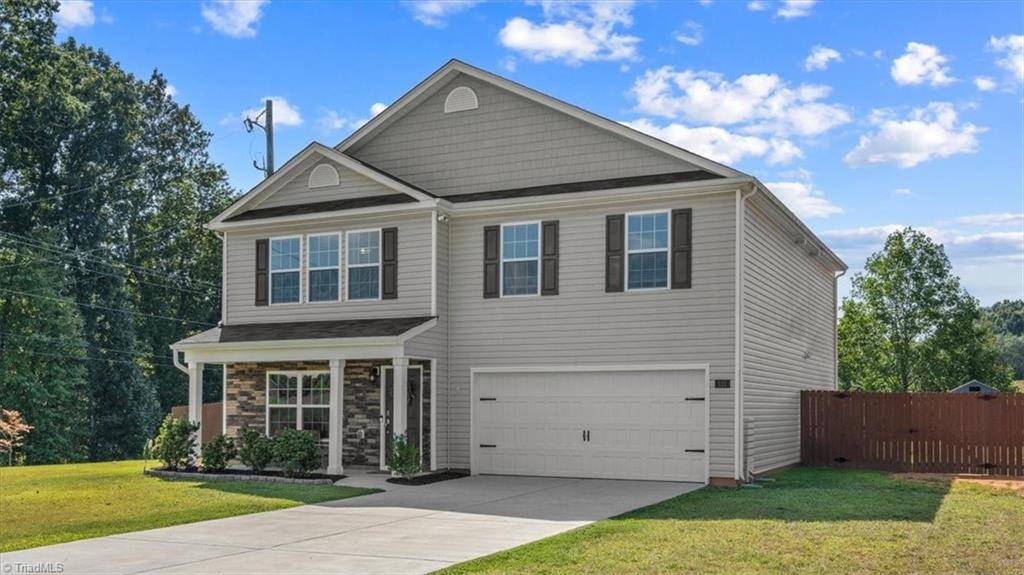$344,000
$344,000
For more information regarding the value of a property, please contact us for a free consultation.
4 Beds
3 Baths
2,572 SqFt
SOLD DATE : 09/30/2024
Key Details
Sold Price $344,000
Property Type Single Family Home
Sub Type Stick/Site Built
Listing Status Sold
Purchase Type For Sale
Square Footage 2,572 sqft
Price per Sqft $133
Subdivision Tuscan Village West
MLS Listing ID 1153725
Sold Date 09/30/24
Bedrooms 4
Full Baths 2
Half Baths 1
HOA Y/N No
Year Built 2021
Lot Size 0.490 Acres
Acres 0.49
Property Sub-Type Stick/Site Built
Source Triad MLS
Property Description
Looking for 4 bedrooms plus a dedicated home office? This is the one! Nestled on nearly half an acre in Tuscan Village West, this home offers spacious bedrooms, a main-level office, and a loft—perfect for all your needs! Easy-care faux wood flooring, recessed lighting, and a large patio are just the beginning. The kitchen is a showstopper with modern gray cabinets, an island, and stainless steel appliances. Entertain with ease in the formal dining room or the open-concept great room that flows into the kitchen. The oversized primary suite features a vaulted ceiling, space for a sitting area, and a luxurious bath with double vanities, a huge shower, and a massive closet. You'll love the backyard with its privacy fence, flat space, cozy fire pit, and large outbuilding. The attached garage boasts sleek epoxy flooring, adding both durability and style! Just minutes from stores, restaurants, and a short drive to Winston-Salem, with NO HOA—what more could you ask for?
Location
State NC
County Davidson
Interior
Interior Features Dead Bolt(s), Kitchen Island, Pantry, Separate Shower, Vaulted Ceiling(s)
Heating Heat Pump, Electric
Cooling Central Air
Flooring Carpet, Laminate, Vinyl
Appliance Microwave, Dishwasher, Disposal, Slide-In Oven/Range, Electric Water Heater
Laundry Dryer Connection, Main Level, Washer Hookup
Exterior
Exterior Feature Garden
Parking Features Attached Garage
Garage Spaces 2.0
Pool None
Building
Foundation Slab
Sewer Septic Tank
Water Public
New Construction No
Others
Special Listing Condition Owner Sale
Read Less Info
Want to know what your home might be worth? Contact us for a FREE valuation!
Our team is ready to help you sell your home for the highest possible price ASAP

Bought with Main Street Renewal, LLC
"My job is to find and attract mastery-based agents to the office, protect the culture, and make sure everyone is happy! "








