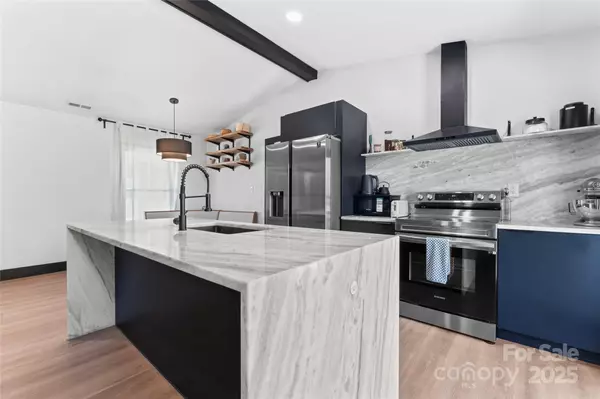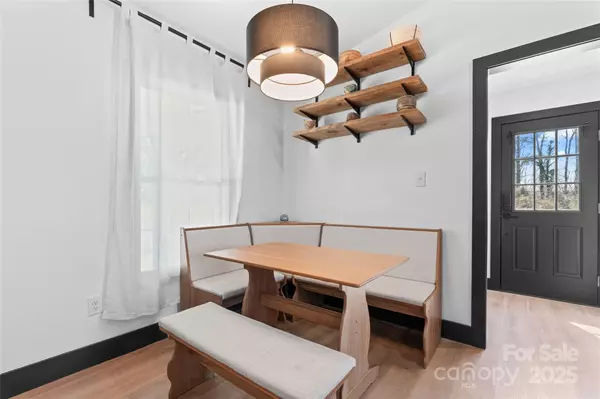$400,000
$415,000
3.6%For more information regarding the value of a property, please contact us for a free consultation.
3 Beds
2 Baths
1,273 SqFt
SOLD DATE : 08/01/2025
Key Details
Sold Price $400,000
Property Type Single Family Home
Sub Type Single Family Residence
Listing Status Sold
Purchase Type For Sale
Square Footage 1,273 sqft
Price per Sqft $314
Subdivision Shannon Park
MLS Listing ID 4237647
Sold Date 08/01/25
Style Contemporary
Bedrooms 3
Full Baths 2
Abv Grd Liv Area 1,273
Year Built 1979
Lot Size 10,890 Sqft
Acres 0.25
Property Sub-Type Single Family Residence
Property Description
This modern ranch home located in the Shannon Park community blends style & convenience. Located on a quiet cul-de-sac, you're just minutes from Plaza Midwood, NODA, and Uptown—everything you need within reach! The exterior features an extended circular driveway for parking ease, fresh paint, a privacy fence, black vinyl windows, and a large deck overlooking a flat backyard with endless potential for entertaining or personalizing your outdoor space. Inside, the open-concept design includes vaulted ceilings, LVP flooring throughout + a standout roman clay fireplace paired with an eye-catching accent wall. The kitchen showcases sleek black cabinetry, a waterfall granite island, and a spacious pantry adjacent to a separate laundry area. The primary suite includes a limewash accent wall, double vanity and a walk-in oversized shower. Additional 2 bedrooms share a secondary bathroom. Discover the perfect balance of designer finishes and everyday functionality in a home that truly POPS.
Location
State NC
County Mecklenburg
Zoning N1-B
Rooms
Main Level Bedrooms 3
Interior
Interior Features Breakfast Bar, Kitchen Island, Split Bedroom, Walk-In Pantry
Heating Forced Air
Cooling Central Air
Flooring Laminate
Fireplaces Type Living Room
Fireplace true
Appliance Dishwasher, Dryer, Electric Range, Exhaust Hood, Refrigerator with Ice Maker, Washer
Laundry Laundry Room, Main Level
Exterior
Fence Back Yard, Fenced
Roof Type Shingle
Street Surface Concrete
Garage false
Building
Foundation Slab
Sewer Public Sewer
Water City
Architectural Style Contemporary
Level or Stories One
Structure Type Hardboard Siding
New Construction false
Schools
Elementary Schools Briarwood
Middle Schools Martin Luther King Jr
High Schools Garinger
Others
Senior Community false
Special Listing Condition None
Read Less Info
Want to know what your home might be worth? Contact us for a FREE valuation!
Our team is ready to help you sell your home for the highest possible price ASAP
© 2025 Listings courtesy of Canopy MLS as distributed by MLS GRID. All Rights Reserved.
Bought with Jill Monroe • Stephen Cooley Real Estate
"My job is to find and attract mastery-based agents to the office, protect the culture, and make sure everyone is happy! "








