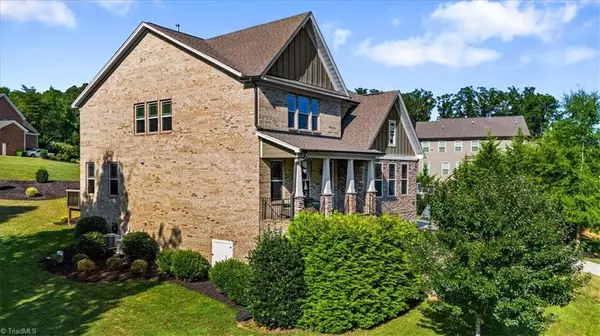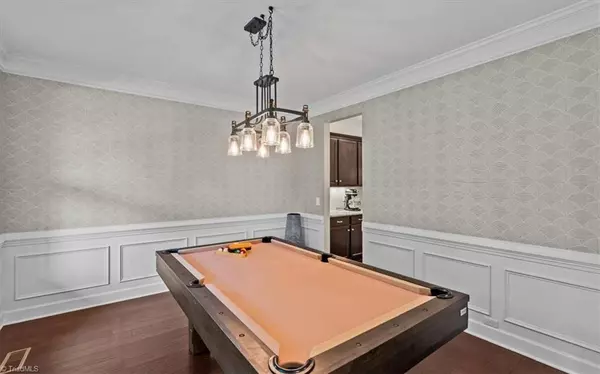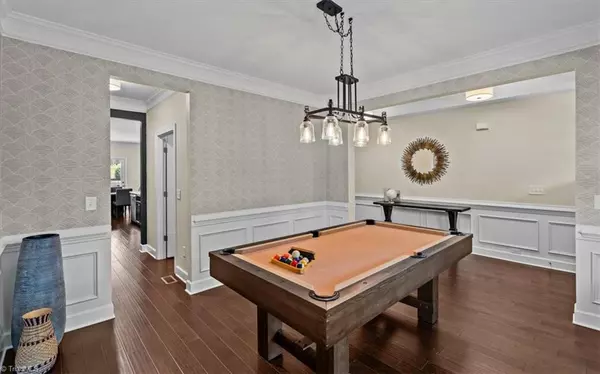$639,900
$639,900
For more information regarding the value of a property, please contact us for a free consultation.
4 Beds
3 Baths
3,261 SqFt
SOLD DATE : 09/03/2025
Key Details
Sold Price $639,900
Property Type Single Family Home
Sub Type Stick/Site Built
Listing Status Sold
Purchase Type For Sale
Square Footage 3,261 sqft
Price per Sqft $196
Subdivision Bakersfield
MLS Listing ID 1189489
Sold Date 09/03/25
Bedrooms 4
Full Baths 3
HOA Y/N Yes
Year Built 2017
Lot Size 0.740 Acres
Acres 0.74
Property Sub-Type Stick/Site Built
Source Triad MLS
Property Description
Gorgeous brick home in the Bakersfield community! This spacious 4-bedroom, 3-bath home offers a main-level bedroom and full bath—ideal for guests or multi-generational living. Step into a grand foyer with hardwood floors and tray ceiling, flowing into a formal dining room with extensive moldings and a butler's pantry. The kitchen is a chef's dream—featuring rich walnut cabinetry, granite countertops, built-in oven and microwave, downdraft cooktop, tile backsplash, coffee bar, and a huge eat-at island. The bright breakfast room opens to a cozy living room with hardwoods and a gas fireplace. Upstairs, the luxurious primary suite includes a large sitting room (11x10), creating a true retreat. Bonus/loft/movie room comes complete with projector and screen! Additional highlights: 3-car garage with EV charging station, tall crawl space, and thoughtful details throughout.
Location
State NC
County Guilford
Rooms
Basement Crawl Space
Interior
Interior Features Ceiling Fan(s), Dead Bolt(s), Soaking Tub, Kitchen Island, Pantry, Separate Shower, Solid Surface Counter
Heating Forced Air, Natural Gas
Cooling Central Air
Flooring Carpet, Engineered Hardwood, Tile, Wood
Fireplaces Number 2
Fireplaces Type Gas Log, Living Room, Primary Bedroom
Appliance Microwave, Oven, Cooktop, Dishwasher, Exhaust Fan, Gas Cooktop, Tankless Water Heater
Laundry Dryer Connection, Laundry Room, Washer Hookup
Exterior
Parking Features Attached Garage, Side Load Garage
Garage Spaces 3.0
Pool None
Landscape Description Partially Wooded
Building
Lot Description Partially Wooded
Sewer Septic Tank
Water Private
Architectural Style Traditional
New Construction No
Schools
Elementary Schools Colfax
Middle Schools Northwest
High Schools Northwest
Others
Special Listing Condition Owner Sale
Read Less Info
Want to know what your home might be worth? Contact us for a FREE valuation!
Our team is ready to help you sell your home for the highest possible price ASAP

Bought with Price REALTORS - Archdale

"My job is to find and attract mastery-based agents to the office, protect the culture, and make sure everyone is happy! "








