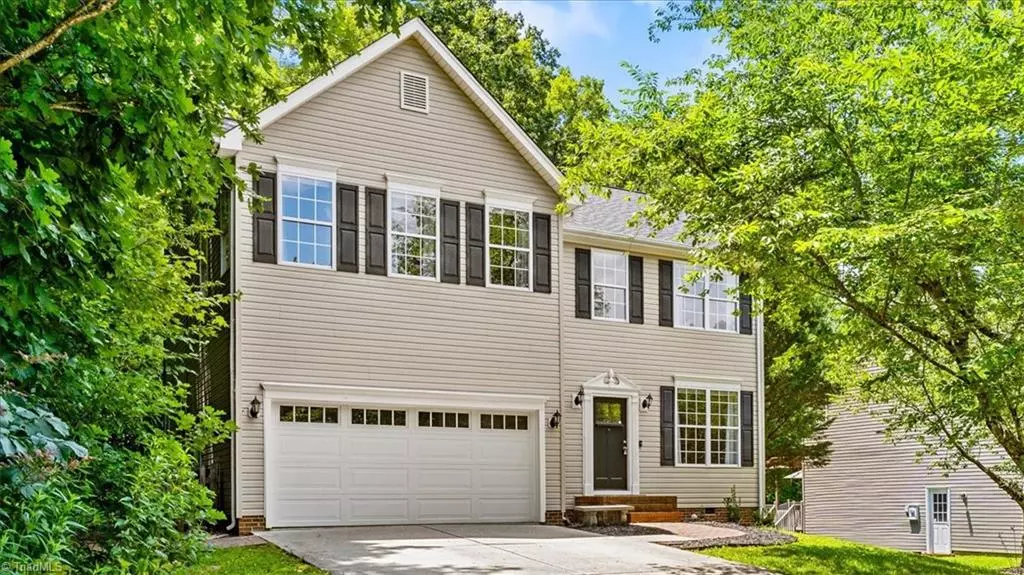$374,900
$374,900
For more information regarding the value of a property, please contact us for a free consultation.
4 Beds
3 Baths
2,410 SqFt
SOLD DATE : 09/03/2025
Key Details
Sold Price $374,900
Property Type Single Family Home
Sub Type Stick/Site Built
Listing Status Sold
Purchase Type For Sale
Square Footage 2,410 sqft
Price per Sqft $155
Subdivision Wyndfall
MLS Listing ID 1186335
Sold Date 09/03/25
Bedrooms 4
Full Baths 2
Half Baths 1
HOA Fees $25/mo
HOA Y/N Yes
Year Built 2001
Lot Size 9,583 Sqft
Acres 0.22
Property Sub-Type Stick/Site Built
Source Triad MLS
Property Description
This beautiful updated 4-bedroom, 2-story home is nestled in a well-established neighborhood and offers a light, bright, and inviting floor plan. Freshly painted and featuring hardwood floors throughout. The main level is designed for both everyday living and entertaining, with a formal dining room and an open-concept layout that seamlessly connects the living room, breakfast nook, kitchen, and sunroom. The kitchen is a standout with granite countertops, light cabinetry, elegant stone backsplash, and upgraded stainless steel appliances—perfect for any home chef. Unwind in the sunroom or step out onto the deck to enjoy your favorite beverage while overlooking the private backyard—ideal for relaxing evenings or weekend gatherings. Upstairs, you'll find all four bedrooms, including a spacious primary suite complete with a private bath and plenty of room to unwind. This home has so much to offer—don't miss your chance to make it yours! Schedule your showing today!
Location
State NC
County Forsyth
Rooms
Other Rooms Storage
Basement Crawl Space
Interior
Interior Features Ceiling Fan(s), Dead Bolt(s), Kitchen Island, Pantry, Separate Shower, Solid Surface Counter
Heating Forced Air, Natural Gas
Cooling Central Air
Flooring Tile, Wood
Fireplaces Number 1
Fireplaces Type Gas Log, Living Room
Appliance Microwave, Dishwasher, Disposal, Free-Standing Range, Gas Water Heater
Laundry Dryer Connection, Laundry Room, Washer Hookup
Exterior
Parking Features Attached Garage
Garage Spaces 2.0
Fence Fenced
Pool None
Landscape Description Dead End,Fence(s),Subdivision
Building
Lot Description Dead End, Subdivided
Sewer Public Sewer
Water Public
New Construction No
Schools
Elementary Schools Sedge Garden
Middle Schools Southeast
High Schools Glenn
Others
Special Listing Condition Owner Sale
Read Less Info
Want to know what your home might be worth? Contact us for a FREE valuation!
Our team is ready to help you sell your home for the highest possible price ASAP

Bought with Allen Tate Oak Ridge - Highway 68

"My job is to find and attract mastery-based agents to the office, protect the culture, and make sure everyone is happy! "








