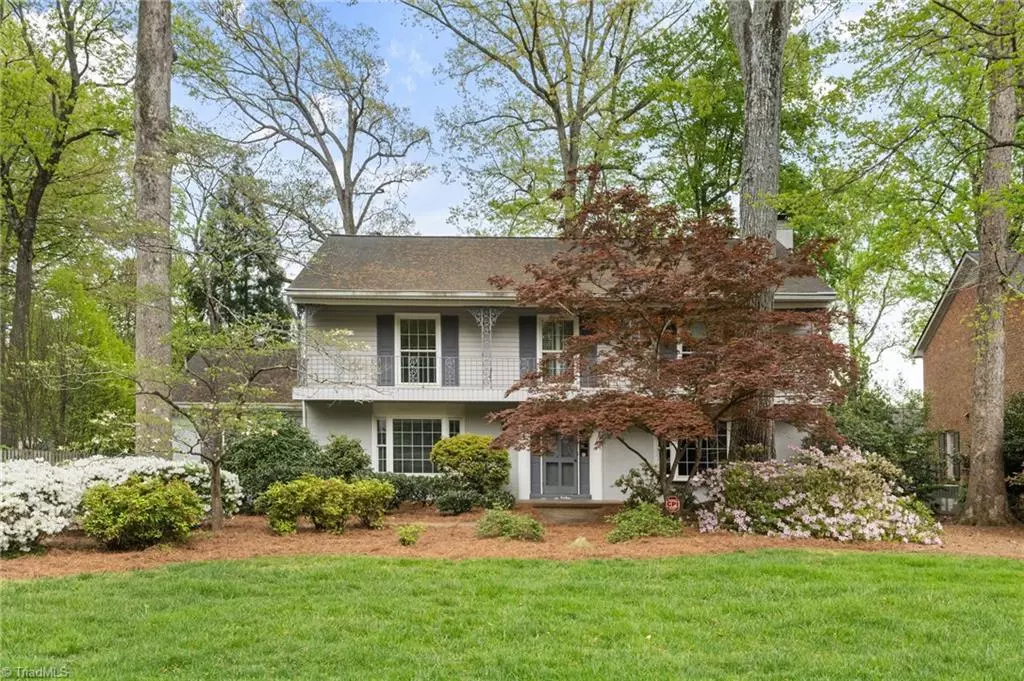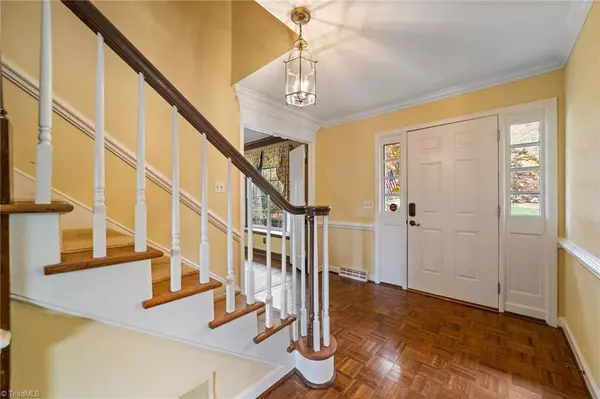$555,000
$580,000
4.3%For more information regarding the value of a property, please contact us for a free consultation.
4 Beds
3 Baths
3,045 SqFt
SOLD DATE : 10/06/2025
Key Details
Sold Price $555,000
Property Type Single Family Home
Sub Type Stick/Site Built
Listing Status Sold
Purchase Type For Sale
Square Footage 3,045 sqft
Price per Sqft $182
Subdivision Hamilton Forest
MLS Listing ID 1176734
Sold Date 10/06/25
Bedrooms 4
Full Baths 2
Half Baths 1
HOA Y/N No
Year Built 1970
Lot Size 0.310 Acres
Acres 0.31
Property Sub-Type Stick/Site Built
Source Triad MLS
Property Description
Price JUST REDUCED! Sellers offering a TWO YEAR HOME WARRANTY!! Great opportunity & motivated sellers. Located in sought-after Hamilton Forest, this spacious 4BR/2.5BA home offers charm, updates, and incredible storage! Enjoy hardwood floors, updated kitchen and baths, and a cozy den with wood beams, gas fireplace, and wet bar. The sunroom is heated/cooled and opens to a deck—perfect for entertaining. Kitchen features granite counters, tile backsplash, farm sink, gas cooktop, double oven, pantry, and a bright breakfast nook with bay window and backyard views. Huge laundry room with sink. Formal living and dining rooms, plus a walk-up attic. Replacement windows throughout. Detached 2-car garage with workshop. The primary suite boasts a large walk-in closet and updated bath with walk-in shower. Walk to Brown Bark and Cascade Parks. Close to Shopping, Restaurants, and downtown! NEW ROOF jUNE 2025!
Location
State NC
County Guilford
Rooms
Basement Crawl Space
Interior
Interior Features Ceiling Fan(s), Dead Bolt(s), Kitchen Island, Pantry, Solid Surface Counter, Wet Bar
Heating Forced Air, Natural Gas
Cooling Central Air
Flooring Carpet, Tile, Wood
Fireplaces Number 1
Fireplaces Type Gas Log, Den
Appliance Oven, Cooktop, Dishwasher, Double Oven, Gas Cooktop, Range Hood, Gas Water Heater
Laundry Dryer Connection, Main Level, Washer Hookup
Exterior
Exterior Feature Gas Grill
Parking Features Detached Garage
Garage Spaces 2.0
Pool None
Building
Sewer Public Sewer
Water Public
New Construction No
Schools
Elementary Schools Sternberger
Middle Schools Kiser
High Schools Grimsley
Others
Special Listing Condition Owner Sale
Read Less Info
Want to know what your home might be worth? Contact us for a FREE valuation!
Our team is ready to help you sell your home for the highest possible price ASAP

Bought with Keller Williams Realty

"My job is to find and attract mastery-based agents to the office, protect the culture, and make sure everyone is happy! "








